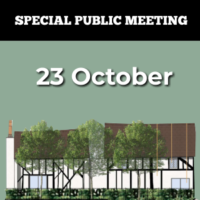The meeting was attended by: Chad Neaves, Development Director of Chase New Homes over 130 residents of Ruislip and Ruislip Manor the Uxbridge & South Ruislip MP Danny Beales (Ruislip Manor’s MP) Ruislip ward councillors Cllr Riley, Cllr Smallwood and Cllr Corthorne Ruislip Manor’s ward councillors did not attend, and instead provided this statement: Special […]
Archive | Planning
Questions & Answers from our Barn Hotel special public meeting
On Wednesday 23rd October 2024 we were joined at a special public meeting by Chad Neaves from Chase New Homes, the developer that has submitted an application to LB Hillingdon to redevelop the former Barn Hotel in Ruislip We saw a presentation from Chad on the overall propsed plans for the site, and then asked […]
Visualizations of the Barn Hotel site redevelopment
We have received from the developers these CGI visualizations of the proposed development on the site of the old Barn Hotel in Ruislip. If you have any questions you’d like to put to the developers, please join our public meeting with them at 19:00 on Wednesday 23rd October by registering and sending in your questions. […]

The Barn Hotel public meeting – 23 October 2024 at 19:00
We have arranged a special meeting, which will be held online at 19:00 on Wednesday 23 October 2024, where we will be able to discuss the Barn Hotel site’s redevelopment in more detail. The site’s developers have agreed to join us, so they will be giving an overview presentation on their plans, and answering […]
The Barn Hotel – Presentation delivered at public meeting on 8th October.
It was good to see so many residents this evening at the public meeting at the Winston Churchill Hall. Here are the Power Point Slides delivered summarising the proposals for 72 dwellings at The Barn Hotel site The Barn Hotel proposals Oct 24. Sue Browne Email: planning@ruislipresidents.org.uk

